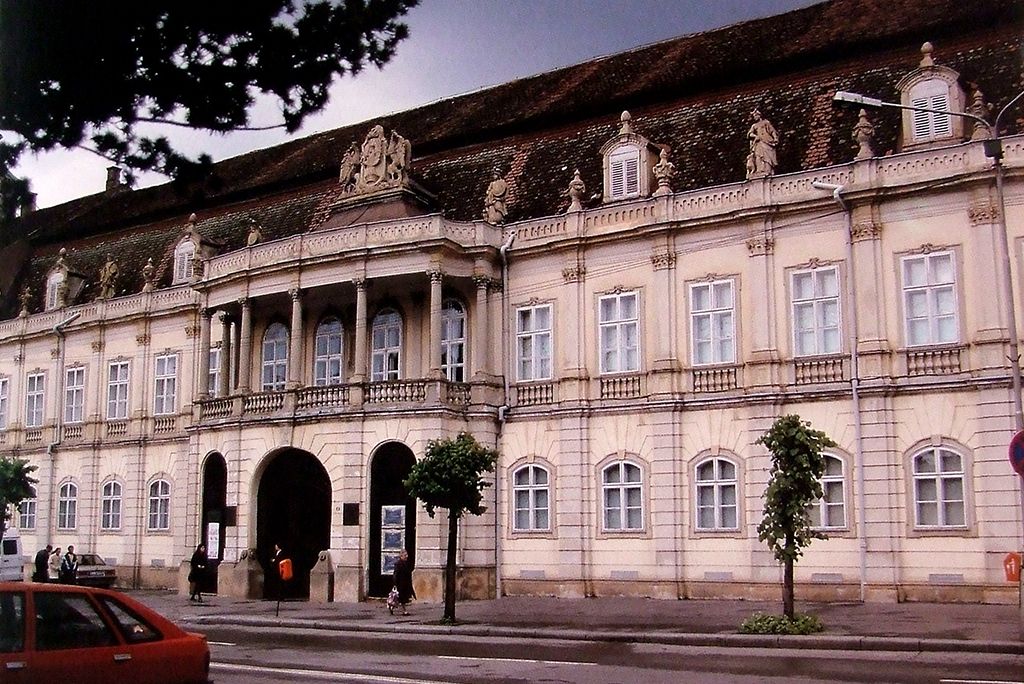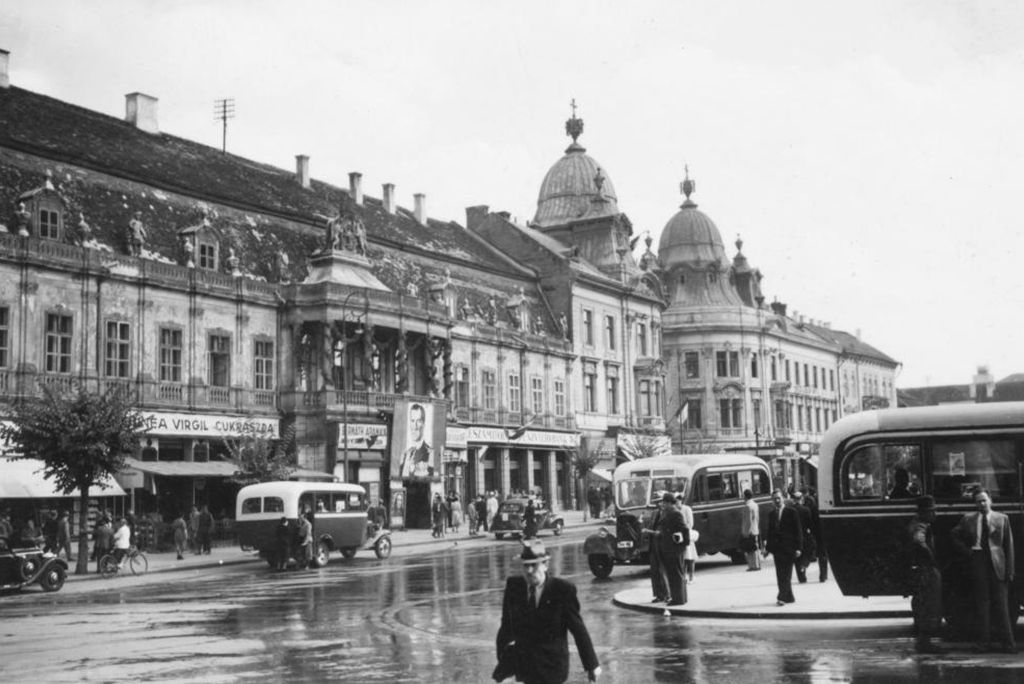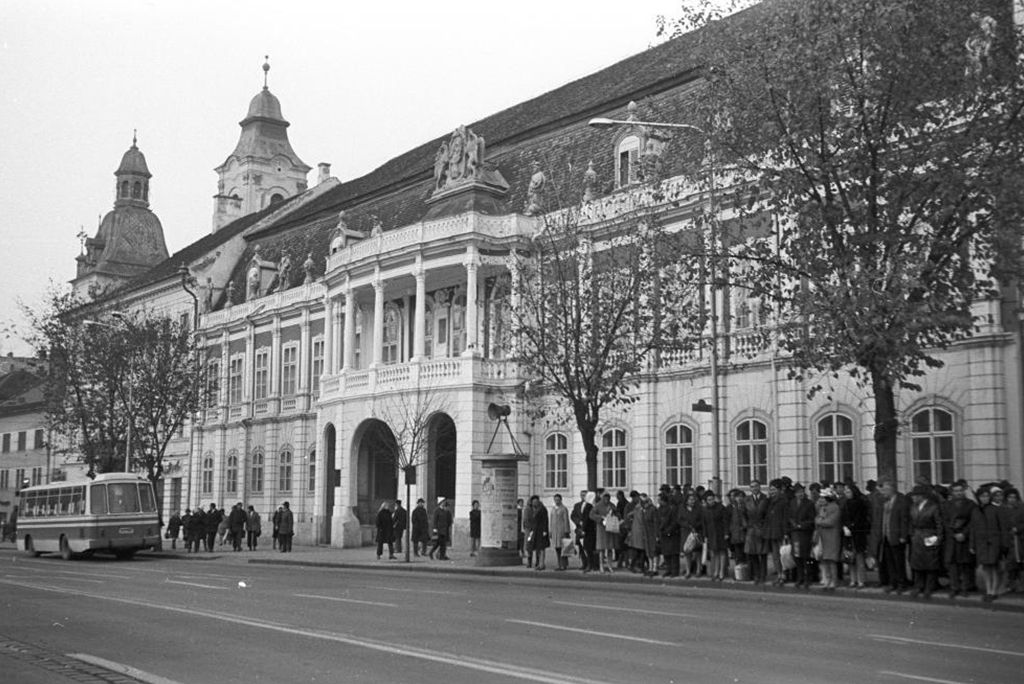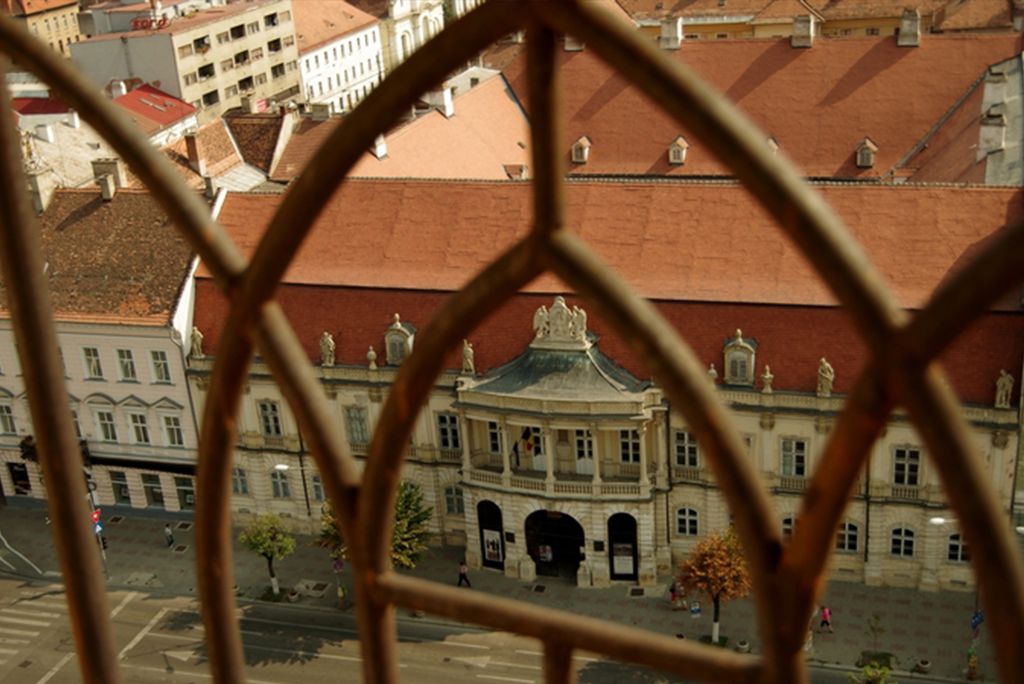
Architecture
The Bánffy palace in Kolozsvár’s main square is one of the most renowned building in the city and since 1951 has housed the National Museum of Art Cluj-Napoca. In documents dating back to the 13th century we can already read about the ancestors of the Bánffy family form Losonc, who, in the 13th-14th century acquired estates in Transylvania. Their coat of arms with the griffon first appeared in the 14th century Lutheran Church from Szászrégen (Reghin), under the patronage of by the Bánffy family. The family name, Bánffy, may be derived from the word bán (ban), a noble title used in several states in Central and Southeastern Europe between the 7th century and the 20th century, title which several members of the family fulfilled through the centuries.
The first governor, György Bánffy, obtained three bourgeois houses on the place where today’s palace is. In 1763 he united the parcels of these three establishments, which became suited to build a palace worthy for the future Transylvanian governor. Designed by the German architect Johann Eberhard Blaumann (1733-1786, hewer and master builder from Böblingen, Germany, Baden-Württemberg province) and built between 1774 and 1775 it is considered the most representative for the baroque style of Transylvania. Blaumann was working in Nagyszeben (Sibiu) in 1756, but was not among the successful architects. In spite of his failures, György Bánffy took him under his wing him, hiring him as the master builder of the Szeben City Council in 1770. There is no proof that Blaumann had any important works while he fulfilled this function. However, the governor hired him at the beginning of the 1770s to design his house in Kolozsvár. In January, 1774 the implementation contract was signed (the contract is proof that the governor had deep architectural knowledge), determining that the main façade must be built in Roman style, while the interior yard must be of Ionic style. Even details of the interior design were covered by the contract. Blaumann’s pay for this work was 12000 Rhenish guilders, 200 buckets of wine, 3.2 cubic meters of wheat – a fortune compared with the pay he had received in Nagyszeben. But the wages of the hired masters was his burden.
It is very interesting that many of the palace’s rooms were already rented, after the completion of the building. The street-level rooms were designed with separate doors, specifically for this purpose, to be rented to merchants for shops. The governor’s luminous dwelling was located on the first floor of the wing facing the main square. The writer and aristocrat Miklós Jósika writes about the life the governor had, but other sources also document about the wages, the uniforms and other details of his servants. The palace was always abundantly full with high ranked guests. Francis II, Holy Roman Emperor and his wife Caroline Augusta of Bavaria, together with Archduke Miska, were hosted in the palace during their visit in Kolozsvár, between 18 and 27 August 1817. Francis II, Holy Roman Emperor visited the palace twice, in 1852 and in 1887. In 1882 in his will, left the palace to his children, leaving clear indications about the further rental of the palace’s rooms.
To design the palace, Blaumann could have gotten his inspiration from some unknown palace in Vienna or the Hungarian Monarchy. It is a well-known fact that the governor had an active role in designing his residence. Blaumann built the palace on a rectangular plan with an interior garden (specific baroque design) with a regular façade. The palace with its several floors is located on the eastern part of the main square, its main façade facing west. The wings on the sides include one row of rooms while the front and back wing includes two rows, while on the side wings the rooms are on a single axis. The stables and the homes of the servants were built behind the palace.
The façade with 15 axis is heavily decorated, it has a curved planar centralized glazing that holds the composite columned balcony (loggia). The commemorative plaques of the imperial visits were placed between the openings of the loggia. The inner courtyard is framed by arcades on the ground floor, while on the upper floor by Ionic columns. The door and window frames on the upper floors are all engraved with the coat of arms of the Bánffy family. In the main square wing cellar the old construction walls are still standing. The two-pillar arcade of the carriage alley is one of the palace’s most representative features. The ceilings of the upper floors suffered a few modifications through the years. The imposing decorations of the Bánffy residence (on the first floor of the main square wing) are still in their original places. By installing central heating in the 1960s, the stoves proved to be unnecessary, but their original places are marked by stucco-style decorative stoves. The original furnishing of the palace disappeared without a trace. The only proof of the extravagant life of the Bánffy family is a gilded dray lying in the depths of the warehouse.
Source: lexikon.adatbank.ro




