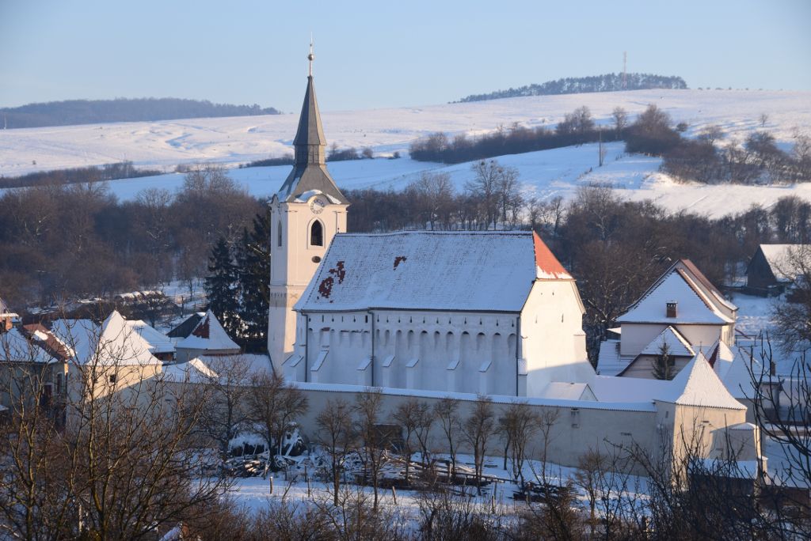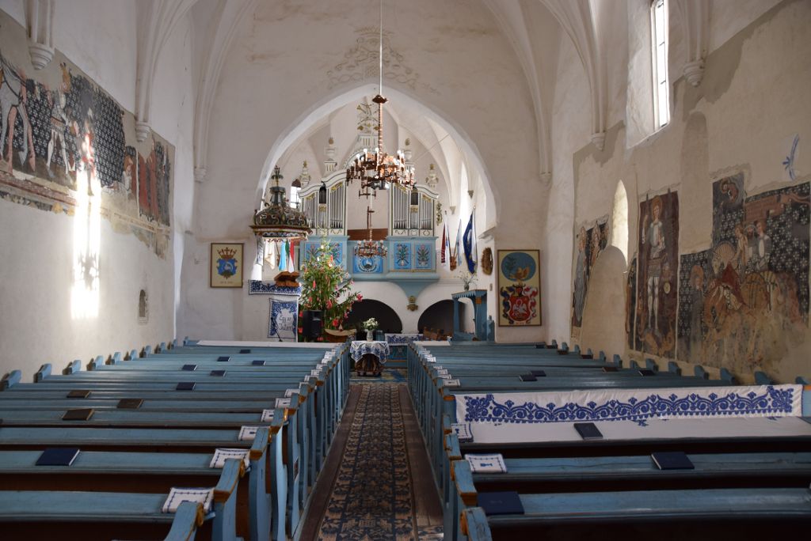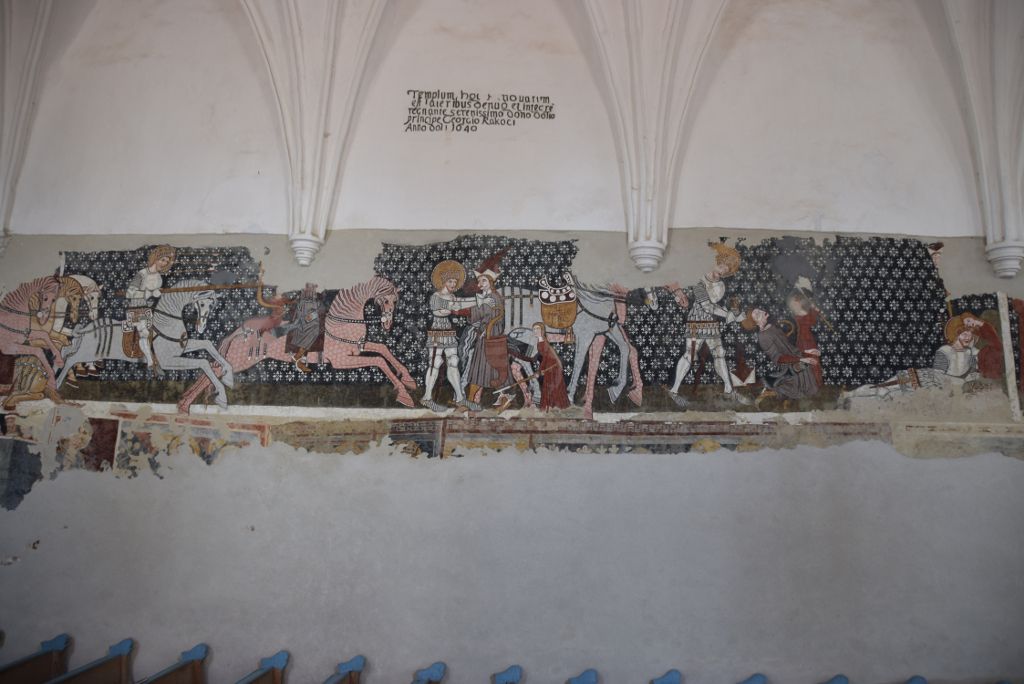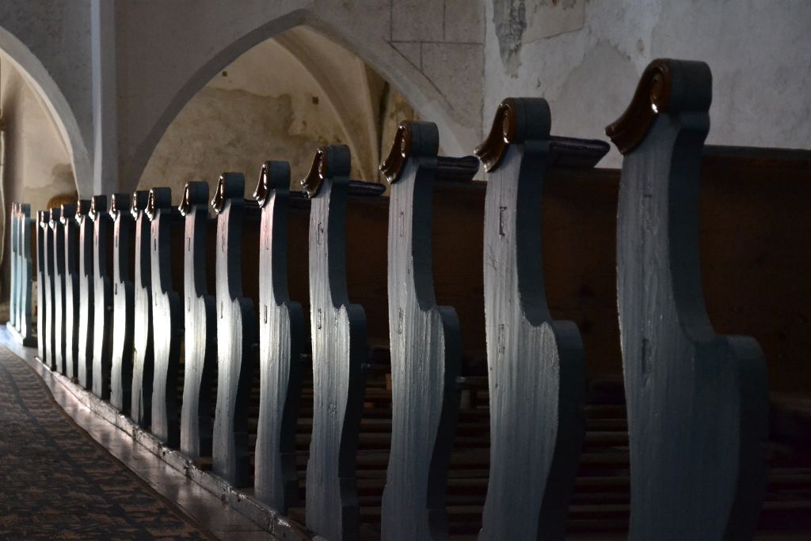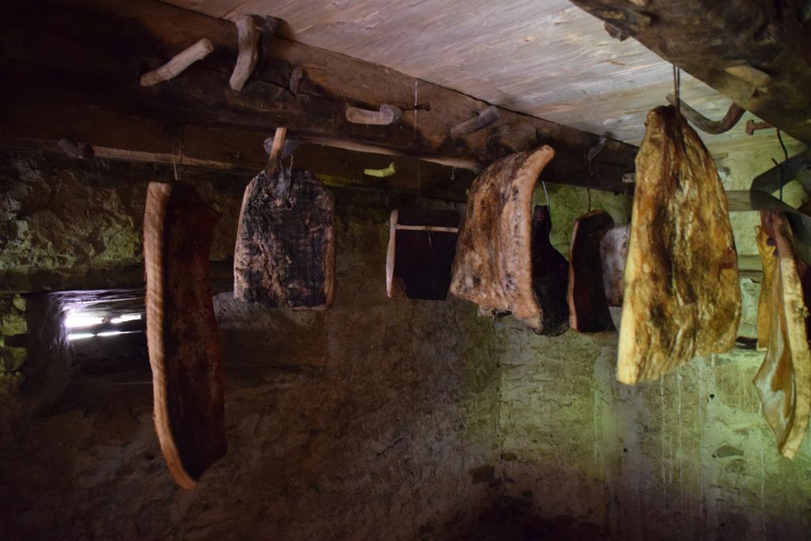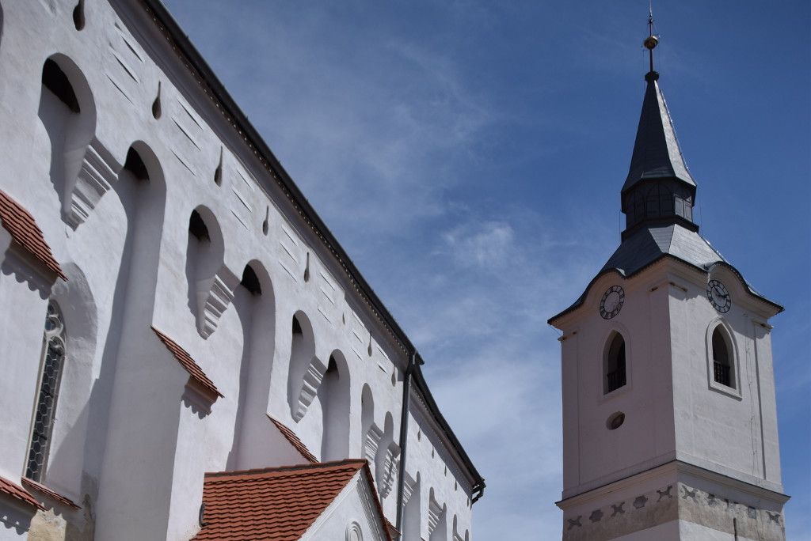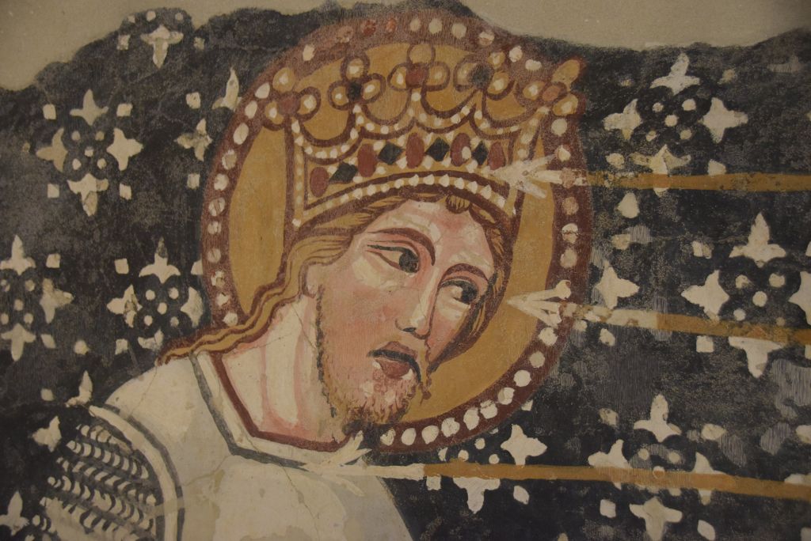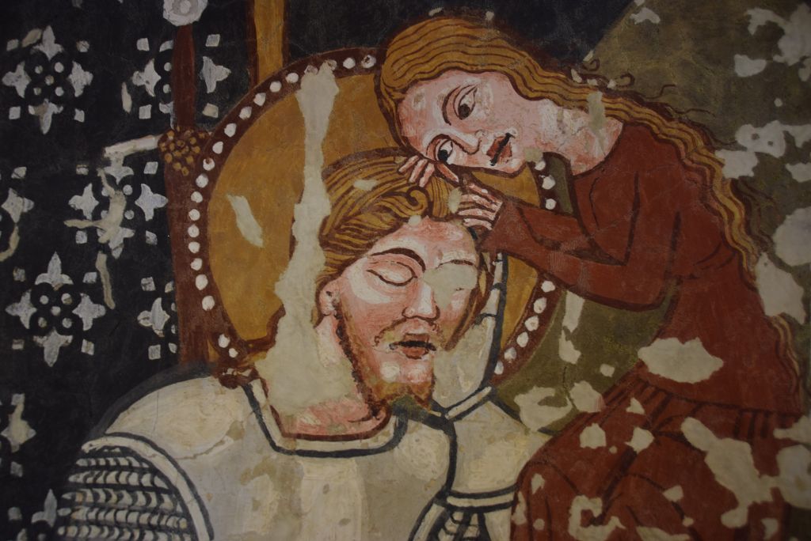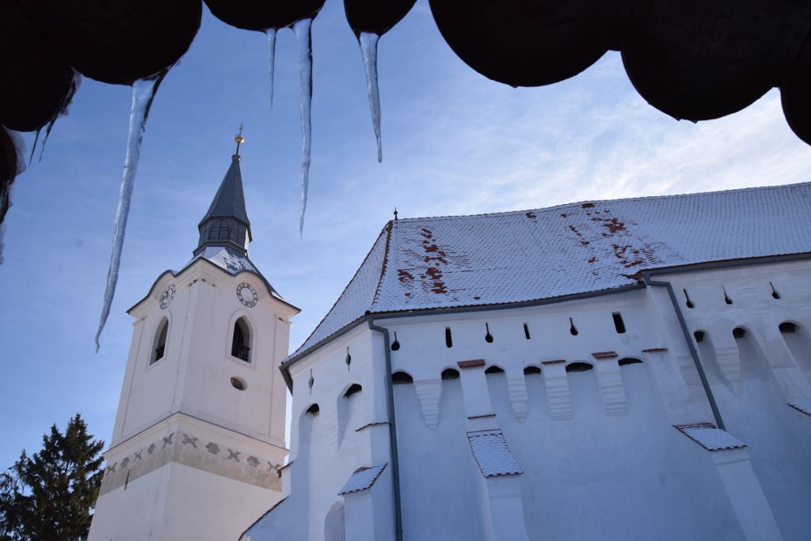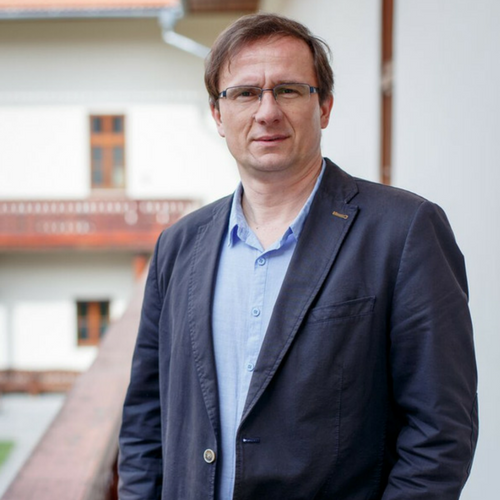ERDELY7CSODAJA.RO
Adatvédelmi záradék
Az az adatvédelmi záradék szabályozza azt a módot, ahogyan a goTransylvania Regional Development SRL összegyűjti, felhasználja és karbantartja az Erdély 7 csodája (továbbiakban „Webhely”) felhasználótól (továbbiakban „Felhasználó”) összegyűjtött információt. Ez az adatvédelmi záradék a Webhelyre és a goTransylvania Regional Development SRL által kínált termékekre és szolgáltatásokra vonatkozik.
Önként megadott, személyes azonosítási adatok kezelése
Személyes, azonosítási céllal megadott adatokat gyűjthetünk a Felhasználóktól különböző módokon, amikor a felhasználók meglátogatják webhelyünket. Azáltal, hogy kitöltenek egy űrlapot, hozzáférnek a webhelyünkön elérhető különböző szolgáltatásokhoz. Adott esetben a felhasználók megadhatják a nevüket, e-mail címüket, feltüntethetik nemüket és anyanyelvüket. A felhasználóknak azonban lehetőségük van névtelenül is látogatni oldalunkat. Személyes azonosítási adatokat csak a felhasználóktól gyűjtünk, abban az esetben, ha ezeket az információkat önként megadják. A felhasználók mindig megtagadhatják a személyazonosításra vonatkozó információk átadását. Ez esetben a szolgáltató megakadályozhatja őket abban, hogy bizonyos, webhellyel kapcsolatos tevékenységeket végezzenek.
Nem személyes azonosítási adatok
A felhasználóktól származó, nem személyes azonosítási adatokat gyűjthetünk, ha a webhelyünkkel kapcsolatba lépnek. A nem személyes azonosítási információk tartalmazhatják a böngésző nevét, a számítógéphez tartozó technikai adatokat és a felhasználó számára a weboldalunkhoz való csatlakozás módját, például az operációs rendszert és az internetszolgáltatókat, valamint egyéb hasonló információkat.
Sütik használata a webhelyen
Webhelyünk „cookie-kat”, avagy „sütiket” használhat a felhasználói élmény növelése érdekében. A felhasználó böngészője a merevlemezen tárolja a sütiket nyilvántartás céljából, és néha nyomon is követheti őket. A felhasználó beállíthatja böngészőjében, hogy letiltja a sütik küldését és fogadását egyaránt. Ha így tesz, vegye figyelembe, hogy a webhely egyes részei nem működnek majd megfelelően.
Web elemzés
Weboldalunk a Google Analytics alkalmazást használja, amely a Google Inc.; 1600 Amphitheatre Parkway, Mountain View, CA 94043, United States (“Google”) web elemző szolgáltatása.
Az Ön korábbi hozzájárulása alapján a Google elemezni fogja számunkra azt, hogy Ön hogyan használja weboldalunkat. Ennek érdekében, — többek között — a fenti táblázatban részletezett Sütiket használjuk. Az Ön weboldalunk használatával kapcsolatos információit (így például az operációs rendszerének a típusát, az Ön által látogatott egyéb weboldalaink címét (URL), a nyelvi beállításait, a képernyő beállításait) az Egyesült Államokba továbbítjuk a Google részére, ahol tárolják és elemzik az adatokat, az eredményeket pedig a rendelkezésünkre bocsátják anonimizált formában. A folyamat során az Ön adatai a teljes IP címével nem lesznek összekötve. A Google rendelkezik az Európai Unió és az Egyesült Államok Privacy Shield tanúsítványával, amely alapján a megfelelő szintű adatvédelem biztosított a Google általi Egyesült Államokba történő adattovábbítás során.
Ön bármikor visszavonhatja a web elemzésre irányuló hozzájárulását a Google által biztosított Browser Plugin letöltésével és telepítésével, illetve a fenti táblázatban felsorolt hozzájárulásainak módosításával, amely esetekben egy opt-out Sütit tölt le. Mindkét opció csak akkor akadályozza meg a web elemzés további használatát, amennyiben azt a böngészőt használja, amelyre a plugint telepítette, illetve ha Ön nem törli az opt-out Sütit.
A Google Analytics alkalmazással kapcsolatban további információért kérjük, olvassa el a Google Analytics Felhasználási Feltételeit, a Google Analytics Biztonsági és Adatvédelmi Alapelveit és a Google Adatvédelmi Tájékoztatóját.
Remarketing
Google Tag Manager
Ez a weboldal a Google Inc. (1600 Amphitheatre Parkway, Mountain View, CA 94043, USA) Google Tag Manager modulját használja. A weboldal a Google Tag Manager rendszert használja egy felülethez tartozó weboldalcímkék (jelölések) kezeléséhez. A Google Tag Manager használata során sem cookie-k elhelyezésére, sem pedig személyes adatokat gyűjtésére nem kerül sor. Az eszköz más címkék generálásáról gondoskodik, amelyek bizonyos körülmények között adatokat gyűjtenek. A Google Tag Manager nem fér hozzá ezekhez az adatokhoz. Ha domain- vagy cookie-szinten deaktiválás történt, az minden Google Tag Manager segítségével beillesztett nyomon követő címkére érvényes.
Az adatgyűjtéseket követően a következő információk fognak a rendelkezésünkre állni:
- e-mail
- felhasználónév / keresztnév / vezetéknév
- kép url (kaphatunk facebook-tól, ha a felhasználó regisztrál vele)
- nem (választható)
- alapértelmezett lang
- születési dátum (opcionális)
- a felhasználók által meglátogatott csodák (csoda térkép-pin funkció)
- a felhasználó szavazatai
- javaslatok (amelyek választhatóak és csak egyszer küldhetők meg)
A begyűjtött információk kezelése és felhasználása
A goTransylvania Regional Development SRL összegyűjtheti és felhasználhatja a felhasználók személyes adatait az alábbi célokra:
- Webhelyünk javítása érdekében felhasználhatjuk a felhasználó által szolgáltatott visszajelzést termékeink és szolgáltatásaink fejlesztése érdekében.
- Rendszeres e-mailek küldése a webhellyel kapcsolatos újdonságok, hírek ismertetésére
Az e-mail címet felhasználhatjuk kérdéseik és / vagy egyéb kéréseik megválaszolására.
Az adatok védelme
Megfelelő és bevált adatgyűjtési, tárolási és feldolgozási gyakorlatokat és biztonsági intézkedéseket használunk a felhasználó személyes adatainak, felhasználónevének, jelszavának, és a webhelyen tárolt további adatok jogosulatlan hozzáférésének, megváltoztatásának, nyilvánosságra hozatalának vagy megsemmisítésének védelme érdekében.
Adatok megosztása
A felhasználóktól begyűjtött adatokat nem adjuk el vagy adjuk bérbe semmilyen körülmények között. Megoszthatunk olyan generikus, összesített demográfiai adatokat, amelyek nem kapcsolódnak a látogatók és a felhasználók személyes azonosító adataival, üzleti partnereink, megbízható társvállalataink és hirdetőink számára, a fentiekben ismertetett célok érdekében.
Milyen jogokat érvényesíthet Ön?
A tiltakozáshoz való jog:
Önnek joga van személyes adatainak közvetlen értékesítést szolgáló reklám céljára történő felhasználása ellen bármikor, indoklás nélkül tiltakozni.
Kérjük, hogy tiltakozását küldje el írásban a erdelyicsodak@gotransylvania.org e-mail cimre. Beleegyezési nyilatkozatát bármikor visszavonhatja. Ehhez használhatja a hírlevélben kapott linket, valamint írásban is jelezheti ezt a szándékát.
Ha le kívánja mondani a hírlevelet, akkor a „Hírlevél” lapon bármikor eltávolíthat csupán egyes hírlevéltémákat is, ami megfelel a hírlevél lemondásának. A leiratkozásra vonatkozó tudnivalók minden hírlevél végén is megtalálhatók.
Ha az Ön adatait jogos érdekek védelmére használjuk fel, akkor Ön az ilyen kezelés ellen a különleges helyzetéből fakadó okból tiltakozhat. Személyes adatait ilyen esetben nem kezeljük tovább, kivéve, ha bizonyítani tudjuk, hogy az adatkezelést olyan kényszerítő erejű jogos okok indokolják, amelyek elsőbbséget élveznek az Ön érdekeivel, jogaival és szabadságaival szemben, vagy amelyek jogi igények előterjesztéséhez, érvényesítéséhez vagy védelméhez kapcsolódnak.
Harmadik félre vonatkozó irányelvek
A felhasználók találhatnak a webhelyen hirdetéseket vagy más tartalmakat, amelyek partnereink, beszállítóink, hirdetők, valamint szponzorok, licenctulajdonosok webhelyeihez és szolgáltatásaihoz kapcsolódnak. Az adott webhelyeken megjelenő tartalmakat és linkeket nem ellenőrizzük, illetve a webhelyünkön vagy webhelyünkről összekapcsolt weboldalak használatáért nem vállalunk felelősséget. Ezen kívül ezek a webhelyek vagy szolgáltatások, beleértve tartalmukat és linkjeiket, folyamatosan változhatnak. Ezek a webhelyek és szolgáltatások rendelkezhetnek saját adatvédelmi irányelvekkel és ügyfélszolgálati irányelvekkel. Bármi féle böngészés és interakció bármely más webhelyen, beleértve azokat a weboldalakat is, amelyek webhelyünkhöz kapcsolódnak, a webhely saját feltételei és irányelvei alapján történik.
Az Adatvédelmi Záradék frissítése és változtatása
A goTransylvania Regional Development SRL fenntartja az Adatvédelmi Záradék tartalmi módosításának jogát. Abban az esetben, hogyha frissítésre kerül sor, az oldal alján jelzett dátummal jelezzük. Arra kérjük a felhasználókat, hogy többször ellenőrizzék ezt az oldalt, hogy bármilyen változásról tájékoztatást kapjanak. Ön tudomásul veszi és elfogadja, hogy az ön felelőssége, hogy rendszeresen felülvizsgálja az adatvédelmi szabályzatot, és tudatában legyen a módosításoknak.
A felhasználó beleegyezése
Ön azáltal, hogy használja ezt a webhelyet, egyetért és elfogadja az adatvédelmi irányelveket. Amennyiben nem ért egyet a fent leírtakkal és nem fogadja el az általunk összegzett adatvédelmi irányelveket, kérjük ne használja az Erdély 7 csodája webhelyet. A webhely további használata a szabályzat módosításainak közzétételét követően a módosítások elfogadásának minősül.
Lépjen velünk kapcsolatba
Amennyiben bármi kérdése van az adatvédelmi záradékkal kapcsolatban, vagy gondokat észlel a webhely használata során, kérem lépjen velünk kapcsolatba az alábbi elérhetőségek valamelyikén:
goTransylvania Regional Development SRL
www.creathinkads.eu
str. Izvorului Nr. 435D 547367 Corunca, Mures Romania
+40748752723
idea@creathinkads.eu

