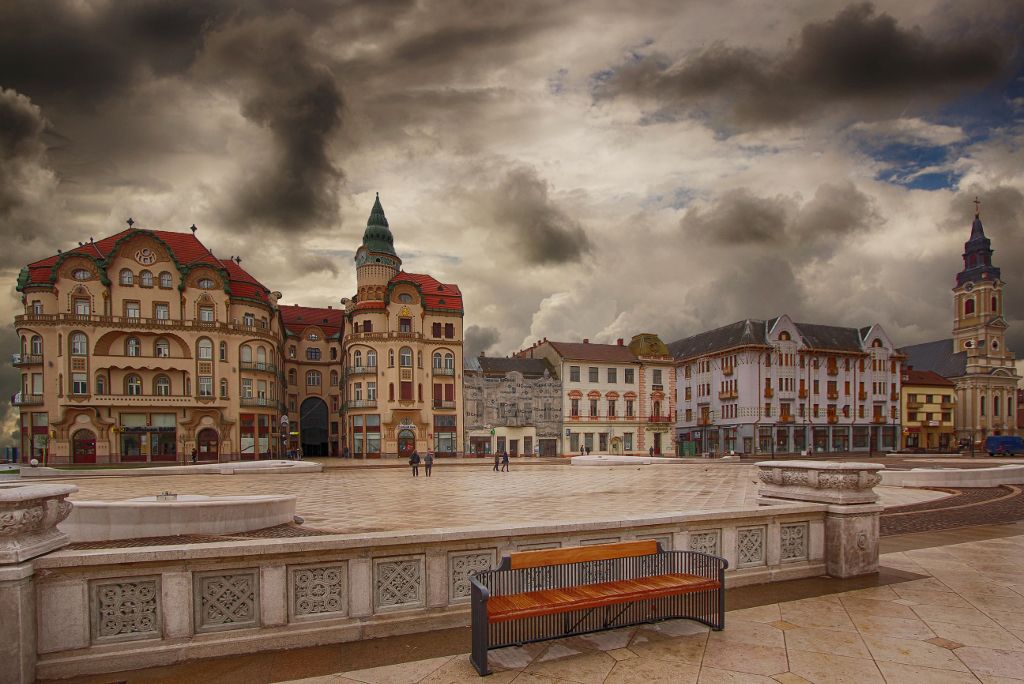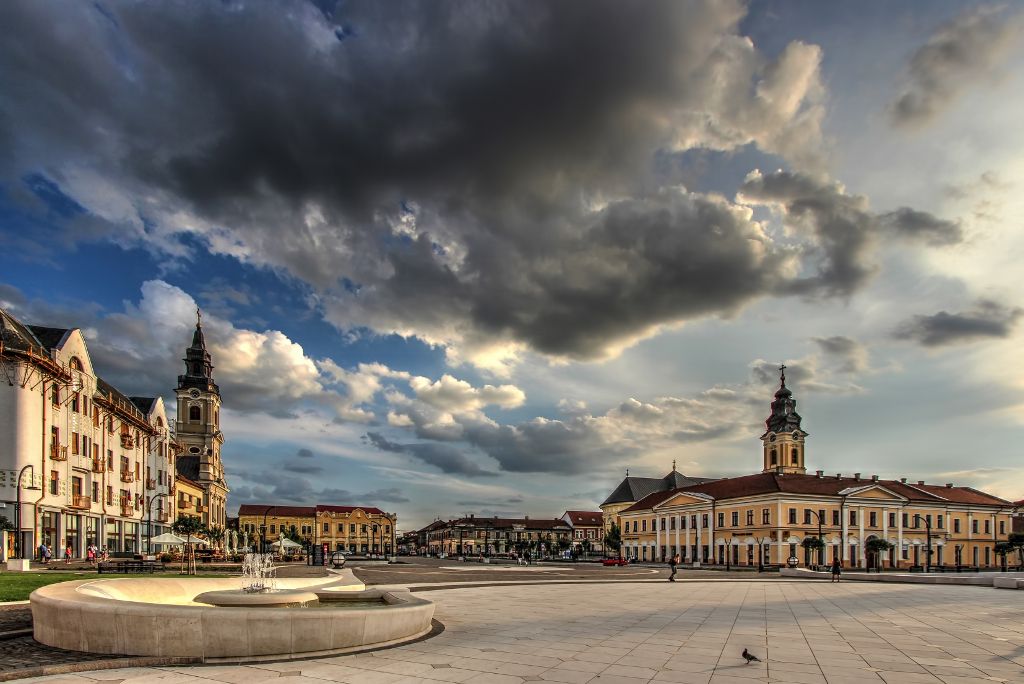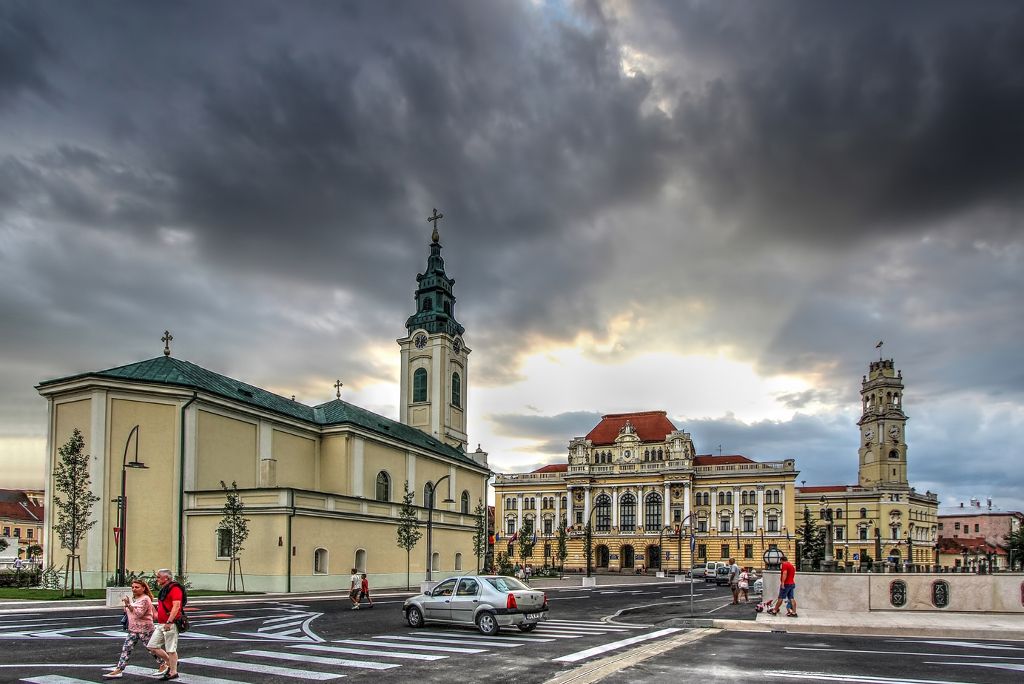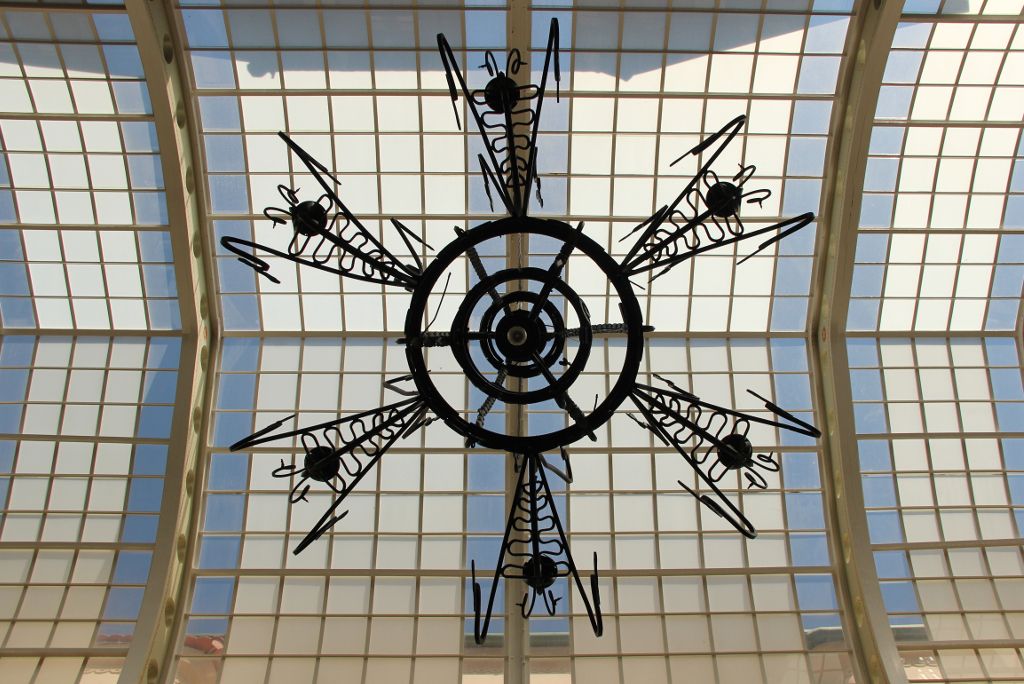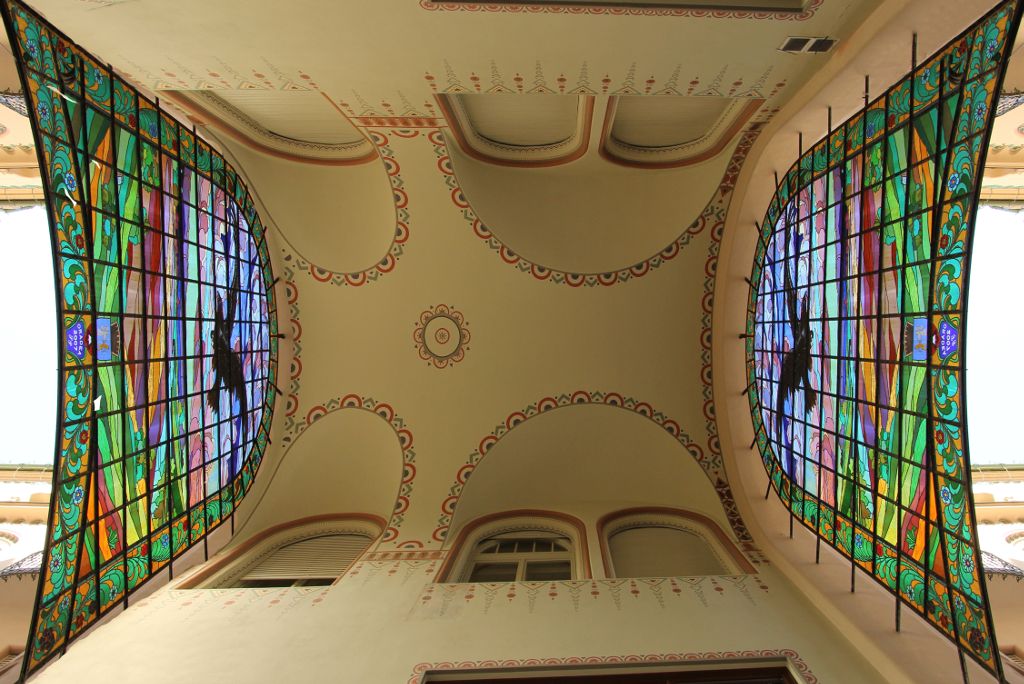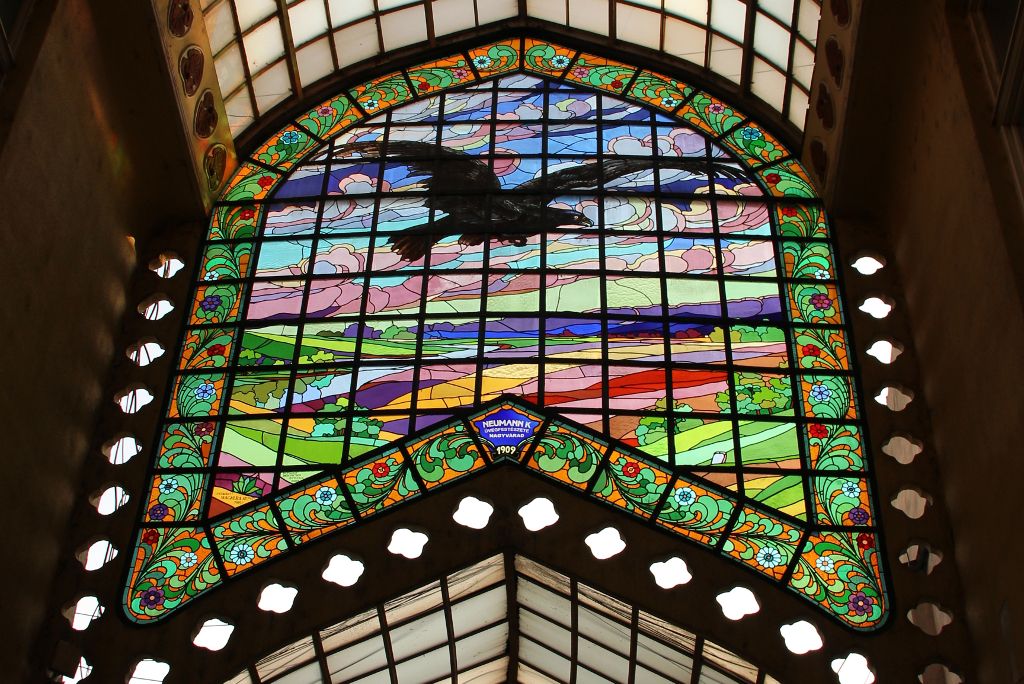
Architecture
Nagyvárad is the city of diversity. Endre Ady (archaically English: Andrew Ady, 22 November 1877 - 27 January 1919) saw the city as torn between passionate opposites because of the ecclesiastical ambitions and the rivalry between the old Lords and the nouveau rich. The Jewish community had an important role in these conflicts and in from them conflicts in the modern Várad. Not only were they well-educated intellectuals (like Lajos Bíró, Gyula Juhász, Ákos Dutka, Tamás Emőd, Béla Balázs), but also wealthy, cultured individuals, with good taste, had an important say in the city’s development, as they were able to hire the most famous architects and master-builders just to fulfill their dreams of beautiful houses and churches. They are the “founding fathers” of the Art Nouveau Várad; the Várad which became the fourth most dynamically developing city of the Austro-Hungarian Monarchy (behind Budapest, Bratislava and Zagreb) in the 1910s. The one-storey small-town lodgings were replaced by modern, multi-storey houses, commercial palaces, secular and ecclesiastical public buildings, worthy of any European cosmopolitan city. This is also evidenced by the fact that in 2012 the Belgian Réseau Art Nouveau Network declared Várad the 23rd most beautiful European Art Nouveau city. In this way, the internationally renowned Oradea heritage draws attention to the ethnic and religious diversity, presenting the life-perspectives, expectancies and works of the former Jewish culture and community.
The synagogues are the highlights of the Várad Jewish architecture. Their “creation”, operation and disappearance (or even destruction) are the suggestive mirrors of the community’s unification, strength or decay. The existences of some of these churches, as well as the lives of their devotees, are still “alive” only in documents or in the recollections of the elderly. According to some documents, in the 18th century there was already a synagogue in Váralja, the first official center of the local Jews (in the former Krisztina Street). The only known fact about this is that in the place of the old church, the baroque style new synagogue, called Ótemplom (Old Church) was built in 1803. Together with the larger synagogue built in 1812 (on the Kolozsvár Road), these edifices were demolished in the 1950s. The appearance of the Jewish churches in the city center is proof of the growing population and the increasing importance in public life the Jews gained.
The Orthodox Jewish community was formally constituted on the 5th of August, 1870, although Várad, well before the convention, was considered one of the most important centers of Orthodox Judaism in Northern Transylvania. The heydays of the Jewish community were the last two decades of the 19th century, when representative public buildings (like the Great Orthodox Synagogue), community offices and schools were built. The Great Synagogue was built in 1891, in Neo-Moorish style, according to the plans of architect Ferenc Knapp (former Zárda str., today Mihai Viteazul str., no. 6). It has a capacity of 1050 persons (600 men on the ground floor and 450 seats for women on the balcony). Next to the Great Synagogue, in 1908, a the smaller Sas Chevra Synagogue was built, designed by Lajos Incze (former Zárda str., today Mihai Viteazul str., no. 4).
The Neolog Jewish Congregation – emerged in 1870, by the “reformation” of Orthodox Judaism – built its Synagogue in 1878, according to the plans of Dávid Busch, the master-builder being Kálmán Rimanóczy. Situated in the city center, on the bank of Sebes-Körös (in Romanian Crișul Repede, In German Schnelle Kreisch) River, the Neo-Moorish style building is suitable to accommodate more than 1000 persons. The Cion-Templom (Zion Church), how the locals call it, is one of Várad’s most famous monumental buildings, with murals painted by Mór Horovitz.
The works and researches of Lipót Kecskeméti, PhD (1865-1936, Jewish literary historian and Bible scholar) are related to this synagogue.
The above mentioned two synagogues have been restored and are now open for visitors. Besides these, there are several unrestored Jewish churches in the city. The Hinech Neorim Orthodox Synagogue (on the former Teleki, now Primăriei str., no. 26) was built in 1926, according to the plans of Ferenc Löbl (now, under renovation). The Synagogue of craftsmen, the Pale Cedek (former Körösn now Tudor Vladimirescu str., no. 18), was built in 1924, on the initiative of Rabbi Benjamin Fuchs. The Viznitz Synagogue (former Liliom, now Crinului str., no. 2) was built in 1915, on the initiative of Rabbi Israel Hagel, for the Hasidic community; in 1944 the building was used as a hospital in the Várad ghetto.
For more details on the religious division of the city’s Jewish community and the cultural and social institutions built in this context, see Dezső Schön’s book, A tegnap városa (City of Yesterday).
At the turn of the centuries, the secular Art Nouveau architecture begins to gain ground as well. As proven by the time’s documents, the wealthy Jewish merchants traveled to all of the Monarchy’s and Europe’s big cities, and probably this is the reason why the Art Nouveau (characteristic architectural style of the period) “captivated” so fast Nagyvárad. Commercial and residential buildings and palaces were built in the important hubs of the city center in this period. These kinds of buildings “dominate” the intersection between the Fő (Republicii) and Szaniszló (Eminescu) streets, where the Apolló, Moskovits and Stern palaces “met” between 1900 and 1914. At the intersection of the Szinház (Patrioților) and Szilágyi Dezső (Moscovei) streets the palaces of the former lawyer, Emil Adorjáni PhD, the owner of the Fekete Sas (Black Eagle) Palace, stand tall watching over the streets. The Fekete Sas, the most famous commercial building of the old city, was built between 1907 and 1909, according to the plans of two architects from Budapest, Marcell Komor and Dezső Jakab. Similar buildings can be found at the crossroad between the Szinház (Patrioților) and Szalárdi (Teatrului) streets: the Astoria Hotel, former EMKE Café, or at the crossroad between Bémer (Regele Ferdinand I) and Mészáros (Grigorescu) streets: the Poynár-house. Apart from these, there are some very peculiar buildings, like the Darvas-La Roche house on the Rimanóczy (Iosif Vulcan) str., no. 11.
The Art Nouveau buildings not only reflect the European architectural style of this period, but are the mirrors of the owner’s culture; such as the Ullmann Palace on the Nagyvásár (Piața 1 Decembrie) street, no. 9, which bears clear signs of the Jewish religion and culture: on the façade under the second floor window, it is decorated with Nubian lions guarding the Menorah (fabricated in the Zsolnay-factory in Pécs). Izidor Ullmann, father of the house’s owner, Sándor Ullmann, played an important role in the establishment of the Chamber of Commerce and Industry of Oradea.
The Art Nouveau establishments (churches, palaces and houses) listed here are just some proofs of the pre-WWII Hungarian-Jewish cohabitation, city development and Art Nouveau culture. Together with the unlisted and similar buildings, these are well-defined and organic parts of the heritage and culture in Várad. These are the living proof that Várad was a multicultural city, even when multiculturalism was just an utopian dream.
