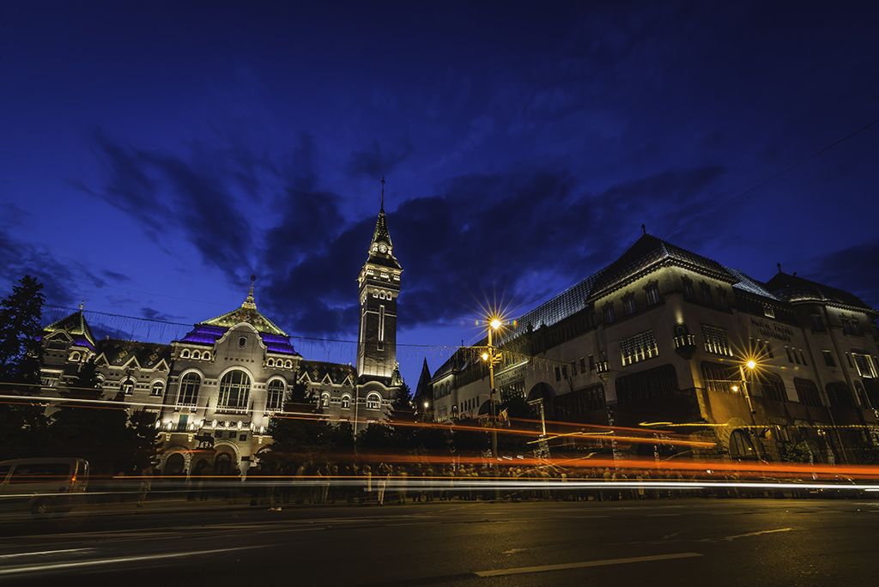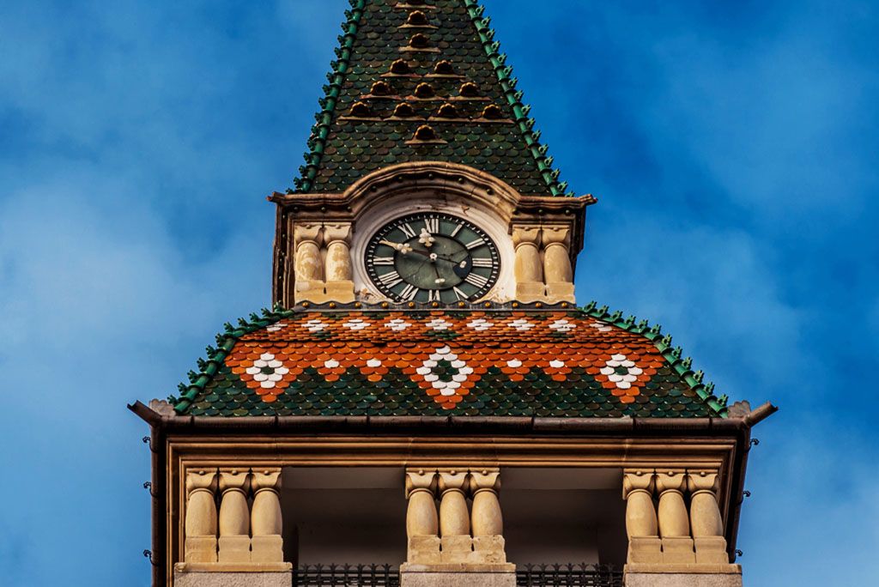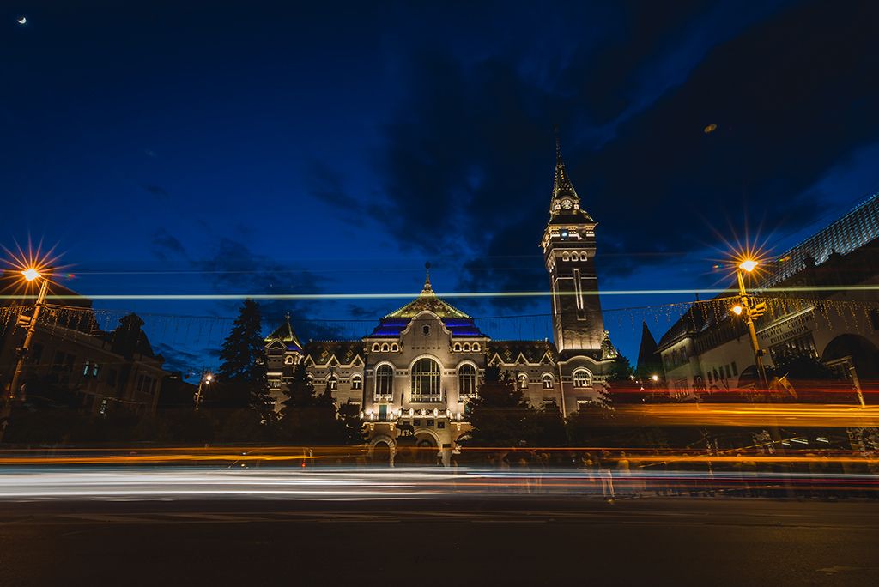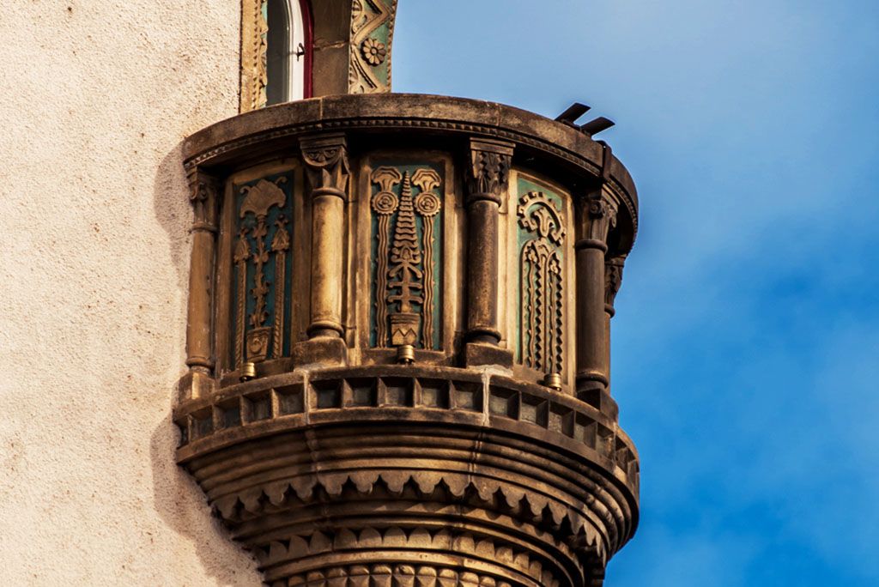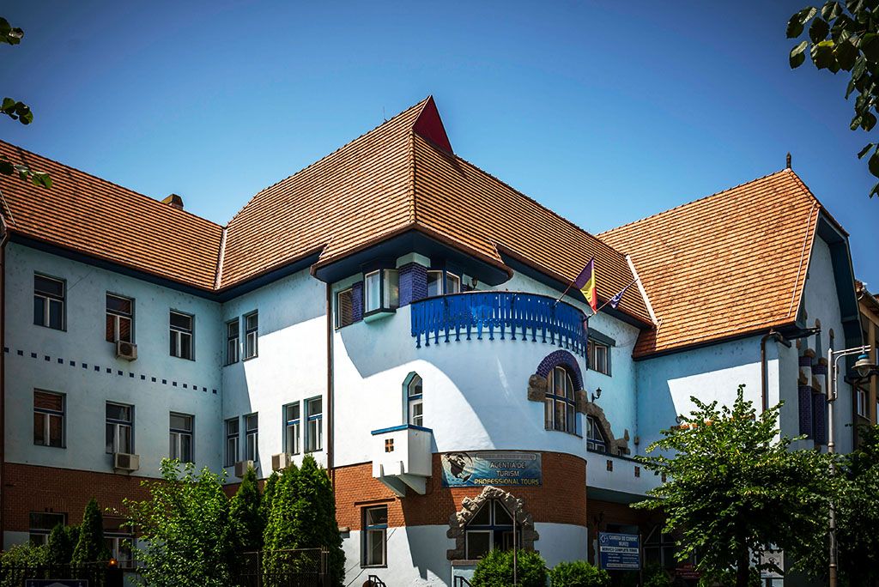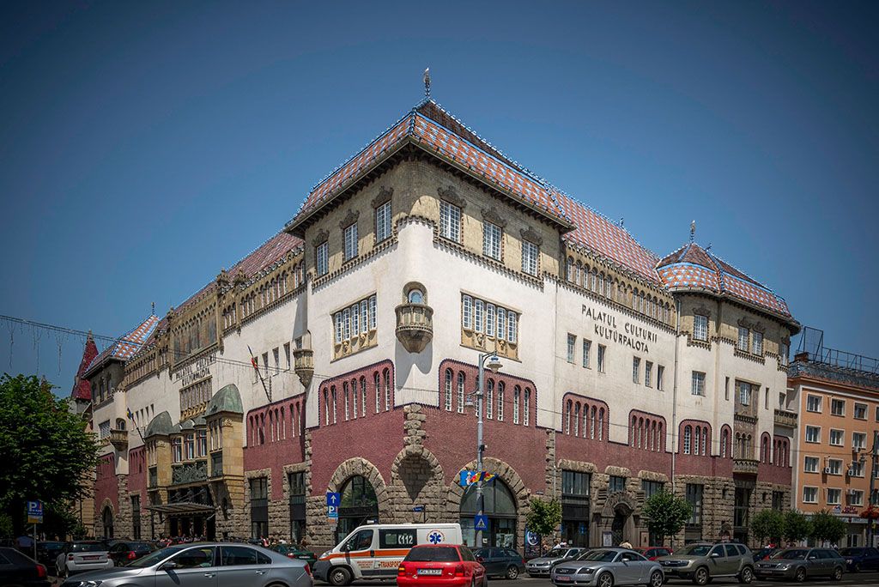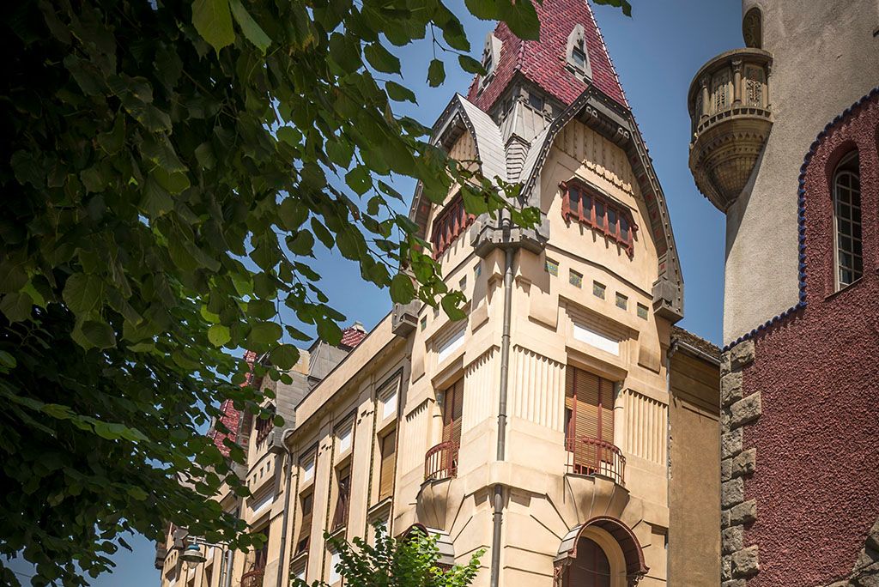
Architecture
Among the cultural monuments of Transylvanian cities, the most valuable are those which encounter the needs of the locals, creativity, “the spirit of the age” and expertise, thus connecting Transylvania to the Central (and not only) European cultural and artistic world. One such encounter between the European and Transylvanian art happened in the 19th-20th century, during the Art Nouveau period, when the Transylvanian art mirrored in parallel the German, French and English Art Nouveau style by merging it with local influences, creating an independent, national art. This wide variety of inspirational sources in architecture penetrated all the areas of the cultured and cosmopolitan urban life from public establishments, furnishing to shop windows or streets, becoming the “aesthetic consciousness of the city”.
The most important phase of the urban modernization of Marosvásárhely is clearly linked to the name of the pre-WWI mayor, György Bernády, and the beginning of Art Nouveau aesthetics in architecture. The establishments built in this period symbolize style and urban policy, everything being concentrated in a relatively narrow space in a planned assembly of buildings (Mureș County Administration Palace, Palace of Culture, Palace of Retirement, Chamber of Commerce and Industry from Târgu Mureș). To this we have to add some public buildings, which express the aesthetic and “new-age” urban twist to the “old” city. And this is only the tip of the aisberg in means of “renovating the town” – the power plant, the waterworks, new sewerage, asphalting, new school buildings, hospitals and factories transformed the old county capital into the modern city we know today. The modernization pinned Marosvásárhely on the map of Art Nouveau cities.
The Mureș County Administration Palace
The building was built between 1906-1907. In the first years it functioned as the Town Hall. Nowadays the building serves as the headquarters of the Mureș County Council and the County Prefecture. The new, imposing building was constructed at the request of mayor György Bernády, to replace the narrow and not fire safe old Town Hall. The plans were made by Komor Marcel and Jakab Dezső, both from Budapest. The architects won the 'competition' with a Baroque style building plan. Later, they changed the plan and continued with a much modern and bolder Hungarian secessionist building. This turned out to be one of the major works of their career. The 'change of plan' is still visible and well preserved by the building layout: the building wings are arranged around the courtyard, the main entrance reminds of Baroque mansions. The Baroque symmetry is broken by the 60 m high tower on the northeastern part of the building. In 1982 the thunder rod was placed back on the tower instead of the red star of WW II. The Art Nouveau nature is underlined by its colorful enameled tiles and hand-painted decoration of the hall, or the ceremony hall's stained glass windows designed by Miska Roth. The painted windows portraying Franz Joseph I of Austria, Gabriel Bethlen, Lajos Kossuth, Ferenc Deák and Francis II Rákóczi, together with the coat-of-arm of Hungary were removed in the early 1920s. With the 2008 restoration these masterpieces are on display again in the neighboring Culture Palace.
The Palace of Culture
The 40th anniversary of the coronation of Franz Joseph I of Austria, King of Hungary brought a new bill regarding long-term loan for provincial cities to build (or re-build) their town halls. Thanks to this bill, the Palace of Culture was constructed at the request of mayor György Bernády. The ''Franz Joseph Cultural House'' was built by Marcell Komor (1868-1944) and Dezső Jakab (1864-1932). The architect duo planned the town hall (completed in 1908) and two unrealized buildings: the Maros-Torda County Courthouse and the Municipal Theatre building. The Culture Palace was planned initially as a two storey building, but mayor György Bernády persuaded the architects to add an additional floor (despite the fact that the construction had already started at that time). The local musical school had to move into the new building and the initial parameters proved too small for the school to fit in. The exterior and interior decorations are the work of the members of the Gödöllő Artist's Colony. Aladár Körösfői-Kriesch realized the lobby decoration – similar to the English Pre-Raphaelite art and, because its simplified forms and strong contours, with the Japanese style woodcuts. Körösfői-Kriesch designed the 920x320 cm giant mosaic of the façade. The mosaic was realized by Miska Róth in his Budapest workshop. The Mirror Hall's stained glass windows, designed by Ede Toroczkai Wigand and Sándor Nagy, were also manufactured in Róth's workshop. The stained glass windows were exhibited in Budapest in 1913. Only after the exhibition closed, were the windows transported to Târgu Mureș, in the autumn of 1913. In the right wing of the Palace the local music school (functioning since 1907) was accommodated, whereas the right wing has been home to the County Library since 1913. Additionally, in 1913 the Gallery and the language school also moved into the new building. The organ has been set up in the concert hall. Today, the organ is one of the largest in Central Europe. The organ is special, because it 'survived' all the renovations of the last century. Its original pipes still function perfectly: the most peculiar are the vox humana, which imitate the human voice and the Unda Maris, imitating the sea waves. The concert hall housed the city's first movie theatre between 1913 and 1957, the first Romanian Theatre School between 1934 and 1940, the State Theatre between 1946 and 1973, the Fine Arts and Music Secondary School between 1949 and 1970, the Academy of Fine Arts between 1932 and 1949 and the County House for Guidance of Folkloric Creation between 1950 and 1999. The Palace's second floor accommodates the Bernády Gallery and the collection of works by Romanian modern artists. This is where the visitors can admire mayor György Bernády's office or visit the stained glass window exhibit.
Chamber of Commerce and Industry from Târgu Mureș
The construction of the Chamber of Commerce and Industry was finished in 1910, based on Ede Wigand Toroczkai's plans, led by the architect Árpád Váradi. The building's spatial structure is modern, formed of curved and angular bodies, whereas the exterior is reminiscent of local folk architecture (based on Toroczkai's ''székely style''). The terrace ornaments, the hipped gable roof, the windows and fence following the roof's lines are all inspired by the Szekler peasant houses. The building's complexity is shown not only by the window decorations, but also by the used raw materials: from the façade's smooth plaster, to natural stones, raw brick and painted ceramics, all of these are present. Embellished with wavy lines and floral decorations one would say that the building is similar to the Feigenbaum and Vámos House. Yet, the Chamber of Commerce and Industry building represents a different Art Nouveau style. Nowadays the Chamber of Commerce and Industry of Mureș County operates in the building. The old furniture from the meeting hall, designed by Toroczkai, was refurbished. Meanwhile, the County's film company and different editorial staff also worked here.
Palace of Retirement
After the Town Hall, the Palace of Retirement was the second building of the new city center built in the early 20th century. It was originally designed as an apartment complex for retired city officials. The building was built in 1909 after the plans of Sándor Radó. Radó planned many of the rapidly developing Târgu Mureș's public buildings at the beginning of the last century. His buildings mostly follow the geometric style of the Vienna secession: the most striking feature is how the windows are structured inside a vertical frame. Radó specially liked to work with majolica tiles. The towers of the building on George Enescu str. no. 2 are covered in custom made red tiles.
